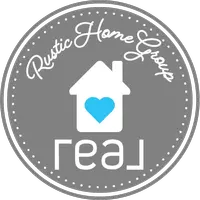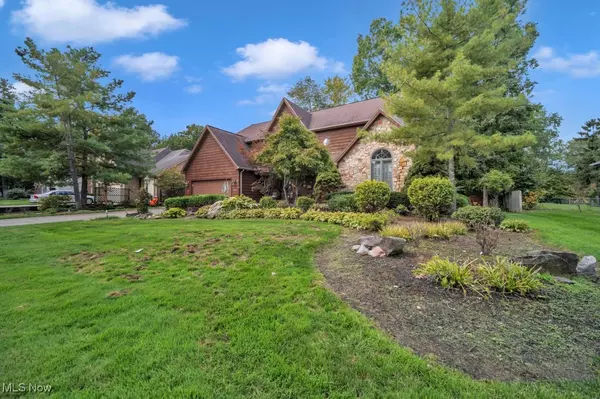For more information regarding the value of a property, please contact us for a free consultation.
Key Details
Sold Price $480,000
Property Type Single Family Home
Sub Type Single Family Residence
Listing Status Sold
Purchase Type For Sale
Square Footage 3,701 sqft
Price per Sqft $129
Subdivision Pebblebrook
MLS Listing ID 5077503
Sold Date 01/17/25
Style Colonial
Bedrooms 4
Full Baths 3
HOA Y/N No
Abv Grd Liv Area 3,701
Year Built 1989
Annual Tax Amount $9,442
Tax Year 2023
Lot Size 0.303 Acres
Acres 0.3031
Property Description
Thinking location is not a factor, you have not toured this traditional home in a sought-after low traffic community surrounded by golf courses! This custom built 3701 square foot home has been maintained to a T and pride of ownership shines in every area. The two-story foyer will welcome your family and friends to the formal living, dining rooms, access to the 1st floor bedroom, full bath, and entry to the unfinished basement. Cook and entertain in this open floor plan that features remodeled Kitchen with Cherry Cabinetry, granite counters, cooktop island, large eating space for family dinners leads to the carpeted family room with curved wall, gas fireplace and French doors leading to the oversized poured concrete paver patio. BBQing is easy with the brick enclosed gas grill. Cooler nights are better with paver surrounded large gas Fire Pit. Sprinkler system in Front yard. The Second level is unique with Owners Suite featuring small porch, sitting area, oversized ensuite bathroom with Jetted tub & shower, plus His closet then Her closet which connects to a floored attic storage area. Two more bedrooms and full bathroom plus open Office area with large windows plus a closet sized room used as a private office (could be a study room). Open the next door to enter another floored attic storage area. Replaced furnace, central air 2019. Replaced roof 2014. Whole house intercom system. Don't forget to see the stairway to the basement from the garage! Enjoy easy access to great schools, parks, local shopping, close access to I 480 & airport, plus Springvale and North Olmsted Golf Courses.
Location
State OH
County Cuyahoga
Direction East
Rooms
Basement Full, Interior Entry, Unfinished, Sump Pump
Main Level Bedrooms 1
Interior
Interior Features Built-in Features, Ceiling Fan(s), Chandelier, Crown Molding, Entrance Foyer, Eat-in Kitchen, Granite Counters, His and Hers Closets, High Speed Internet, Kitchen Island, Multiple Closets, Open Floorplan, Pantry, Recessed Lighting, Sound System, Storage, Soaking Tub, Track Lighting, Natural Woodwork, Walk-In Closet(s), Jetted Tub
Heating Forced Air, Gas
Cooling Central Air, Ceiling Fan(s)
Fireplaces Number 1
Fireplaces Type Gas Log, Great Room
Fireplace Yes
Window Features Blinds,Drapes,Screens,Window Treatments
Appliance Built-In Oven, Cooktop, Dryer, Dishwasher, Disposal, Microwave, Range, Refrigerator, Washer
Laundry Main Level, Laundry Room, Laundry Tub, Sink
Exterior
Exterior Feature Built-in Barbecue, Barbecue, Fire Pit, Garden, Sprinkler/Irrigation
Parking Features Attached, Driveway, Garage Faces Front, Garage, Garage Door Opener, Inside Entrance, Water Available
Garage Spaces 2.0
Garage Description 2.0
Fence Back Yard, Chain Link
View Y/N Yes
Water Access Desc Public
View Golf Course
Roof Type Asbestos Shingle
Porch Front Porch, Patio
Private Pool No
Building
Lot Description < 1/2 Acre, Back Yard, Front Yard, Landscaped, On Golf Course, Wooded
Faces East
Story 2
Foundation Concrete Perimeter
Sewer Public Sewer
Water Public
Architectural Style Colonial
Level or Stories Two
Schools
School District North Olmsted Csd - 1820
Others
Tax ID 235-26-003
Security Features Carbon Monoxide Detector(s),Smoke Detector(s)
Acceptable Financing Cash, Conventional, Contract, FHA, VA Loan
Listing Terms Cash, Conventional, Contract, FHA, VA Loan
Financing Conventional
Read Less Info
Want to know what your home might be worth? Contact us for a FREE valuation!

Our team is ready to help you sell your home for the highest possible price ASAP
Bought with Pamela Grant • Century 21 Homestar
GET MORE INFORMATION
Dawn Semancik
Team Leader | License ID: SAL.2016005292
Team Leader License ID: SAL.2016005292
- Homes For Sale in Northfield, OH
- Homes For Sale in Macedonia, OH
- Homes For Sale in Streetsboro, OH
- Homes For Sale in Cuyahoga Falls, OH
- Homes For Sale in Tallmadge, OH
- Homes For Sale in Twinsburg, OH
- Homes For Sale in Solon, OH
- Homes For Sale in Medina, OH
- Homes For Sale in Hinckley, OH
- Homes For Sale in Stow, OH
- Homes For Sale in Hudson, OH
- Homes For Sale in Aurora, OH




