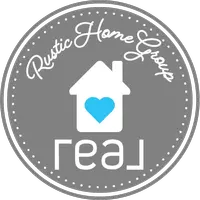For more information regarding the value of a property, please contact us for a free consultation.
Key Details
Sold Price $255,000
Property Type Single Family Home
Sub Type Single Family Residence
Listing Status Sold
Purchase Type For Sale
Square Footage 1,238 sqft
Price per Sqft $205
Subdivision Keenan Park
MLS Listing ID 5053033
Sold Date 08/30/24
Style Ranch
Bedrooms 3
Full Baths 1
Half Baths 1
HOA Y/N No
Abv Grd Liv Area 1,238
Year Built 1964
Annual Tax Amount $3,405
Tax Year 2023
Lot Size 5,758 Sqft
Acres 0.1322
Property Description
Welcome to 650 Roanoke Drive, in the Desirable, North End of Town, this home is close to shopping, restaurants, parks and freeway access. A ranch with 3 bedrooms, 1 1/2 baths and a first floor family room featuring a Wood Burner and a door leading to the Private Patio. The Living Room features a large front window and an opening to the Eat-in Kitchen. The Kitchen has ample counter/cabinet space, roll out drawers, ceramic tile flooring and updated fixtures. The attached, oversized 2 car garage (22 x 22) is side entry. The concrete driveway (2004) provides ample extra parking. Original oak hardwoods in the Living Room, Hallway and the 3 bedrooms. The trim and cabinetry are in great condition. The lower level is clean and used as additional living space and includes a private, 1/2 bath, workshop area (workbench stays), and Glass Block Windows. The ceiling is partially finished. The backyard is nice and flat. Polaris Vinyl Windows (2004) with Transferrable Warranty, Windows in Family Room Replaced in 2011, New Garage Door Opener (2019), House Painted (2021), Roof (2023), Concrete Driveway (2024). This home has been in the family since the day it was built! It is very clean and neat and has been well cared for. Call your REALTOR today for your private showing!
Location
State OH
County Summit
Direction North
Rooms
Basement Full, Unfinished
Main Level Bedrooms 3
Interior
Heating Gas
Cooling Central Air
Fireplaces Number 1
Fireplace Yes
Appliance Dryer, Dishwasher, Disposal, Microwave, Range, Refrigerator, Washer
Exterior
Parking Features Attached, Garage, Garage Door Opener, Paved, Garage Faces Side
Garage Spaces 2.0
Garage Description 2.0
Water Access Desc Public
Roof Type Asphalt
Private Pool No
Building
Faces North
Story 1
Sewer Public Sewer
Water Public
Architectural Style Ranch
Level or Stories One
Schools
School District Cuyahoga Falls Csd - 7705
Others
Tax ID 0202474
Security Features Smoke Detector(s)
Financing Conventional
Read Less Info
Want to know what your home might be worth? Contact us for a FREE valuation!

Our team is ready to help you sell your home for the highest possible price ASAP
Bought with Susane Sampson • Howard Hanna
GET MORE INFORMATION
Dawn Semancik
Team Leader | License ID: SAL.2016005292
Team Leader License ID: SAL.2016005292
- Homes For Sale in Northfield, OH
- Homes For Sale in Macedonia, OH
- Homes For Sale in Streetsboro, OH
- Homes For Sale in Cuyahoga Falls, OH
- Homes For Sale in Tallmadge, OH
- Homes For Sale in Twinsburg, OH
- Homes For Sale in Solon, OH
- Homes For Sale in Medina, OH
- Homes For Sale in Hinckley, OH
- Homes For Sale in Stow, OH
- Homes For Sale in Hudson, OH
- Homes For Sale in Aurora, OH




