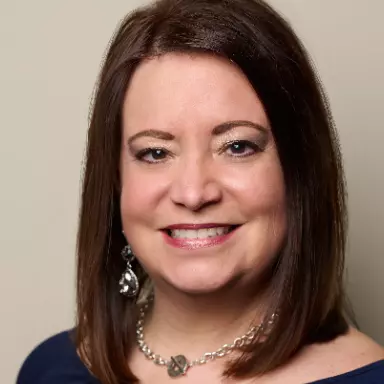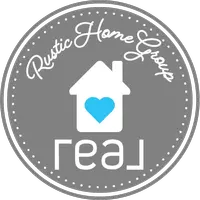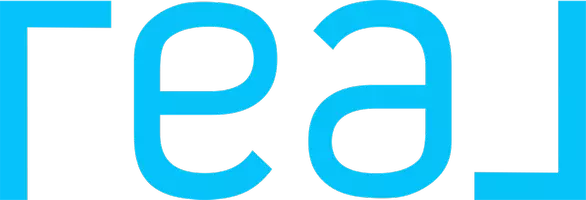For more information regarding the value of a property, please contact us for a free consultation.
Key Details
Sold Price $278,000
Property Type Single Family Home
Sub Type Single Family Residence
Listing Status Sold
Purchase Type For Sale
Square Footage 2,686 sqft
Price per Sqft $103
Subdivision Skyline Park 02
MLS Listing ID 5030829
Sold Date 05/29/24
Style Colonial
Bedrooms 4
Full Baths 2
Half Baths 1
HOA Y/N No
Abv Grd Liv Area 2,083
Year Built 1965
Annual Tax Amount $2,656
Tax Year 2023
Lot Size 0.280 Acres
Acres 0.28
Property Description
You'll love living here and you'll be proud to invite guests into this attractive home. From the foyer, your guests will turn right into the living room, which has a gas fireplace and two bay windows, turn left to the dining room, or go straight ahead past the kitchen to the comfortable great room. The kitchen makes meal and snack preparation easy. You'll love the gas cooktop, double oven, microwave, sensor touch pull out faucet and fashionable black sink and tile backsplash. The dishwasher makes cleanup easier. For quick meals you can use the built-in counter/table. The great room has a wood burning fireplace, larger storage closet, and attractive beamed ceiling. At the end of the great room French leaded glass doors lead into a wonderful octagonal 4 season sun room with shades inside the Pella windows and a cathedral ceiling. It is a relaxing getaway or extra entertaining area. After a day of work or entertaining, you can retire to the four bedrooms upstairs. The finished basement has LVT flooring. The rec room could be a weight room or play room or craft room and has access to the crawl under the great room addition and also houses the sump pump in a delightful faux fireplace. Storage is plentiful, with custom cabinets under the stairs and extra cabinets in the laundry/workshop. The basement full bath features a heated shower! Fine for normal vehicle storage and great for entertaining, the garage has nature stone flooring and overhead doors on both the front and back. The rear door provides easy access to the extensive patio, which also has sliders from the great room and sun room. The over 1,000 sq ft patio has a private area for seating and casual dining and opens to a fenced backyard that has plenty of space for large gatherings, play, gardening, or relaxation. Two sheds can house backyard and landscape equipment. The sump pump and water heater were both new this year and the garage door opener in 2023 in this well-maintained home.
Location
State OH
County Lorain
Direction South
Rooms
Other Rooms Shed(s)
Basement Finished, Storage Space, Sump Pump
Interior
Interior Features Beamed Ceilings, Built-in Features, Ceiling Fan(s), Crown Molding, Cathedral Ceiling(s), Entrance Foyer, Eat-in Kitchen
Heating Forced Air, Gas
Cooling Central Air
Fireplaces Number 2
Fireplaces Type Gas, Great Room, Living Room, Wood Burning
Fireplace Yes
Window Features Double Pane Windows
Appliance Built-In Oven, Cooktop, Dryer, Dishwasher, Microwave, Refrigerator, Washer
Laundry In Basement
Exterior
Exterior Feature Private Yard, Storage
Parking Features Attached, Driveway, Garage Faces Front, Garage, Garage Door Opener, Garage Faces Rear
Garage Spaces 2.0
Garage Description 2.0
Fence Back Yard, Chain Link, Fenced, Vinyl
Pool Above Ground, Outdoor Pool
Water Access Desc Public
View Neighborhood
Roof Type Asphalt,Fiberglass
Porch Patio
Private Pool Yes
Building
Lot Description Back Yard, Flat, Front Yard, Level, Rectangular Lot
Faces South
Foundation Block
Sewer Public Sewer
Water Public
Architectural Style Colonial
Level or Stories Two
Additional Building Shed(s)
Schools
School District Lorain Csd - 4709
Others
Tax ID 02-02-013-103-042
Security Features Smoke Detector(s)
Acceptable Financing Cash, Conventional, FHA, VA Loan
Listing Terms Cash, Conventional, FHA, VA Loan
Financing Conventional
Read Less Info
Want to know what your home might be worth? Contact us for a FREE valuation!

Our team is ready to help you sell your home for the highest possible price ASAP
Bought with Lori A Forester • RE/MAX Crossroads Properties
GET MORE INFORMATION
Dawn Semancik
Team Leader | License ID: SAL.2016005292
Team Leader License ID: SAL.2016005292
- Homes For Sale in Northfield, OH
- Homes For Sale in Macedonia, OH
- Homes For Sale in Streetsboro, OH
- Homes For Sale in Cuyahoga Falls, OH
- Homes For Sale in Tallmadge, OH
- Homes For Sale in Twinsburg, OH
- Homes For Sale in Solon, OH
- Homes For Sale in Medina, OH
- Homes For Sale in Hinckley, OH
- Homes For Sale in Stow, OH
- Homes For Sale in Hudson, OH
- Homes For Sale in Aurora, OH




