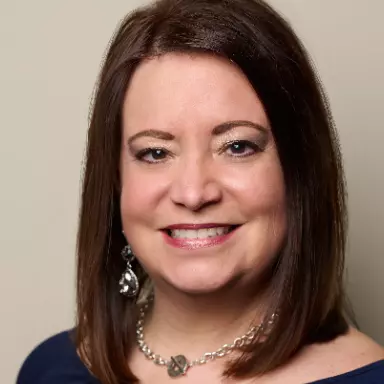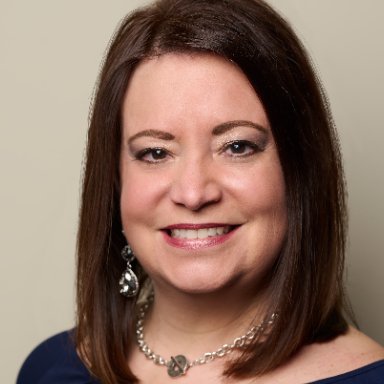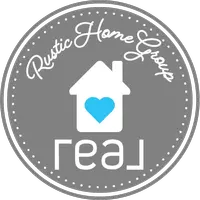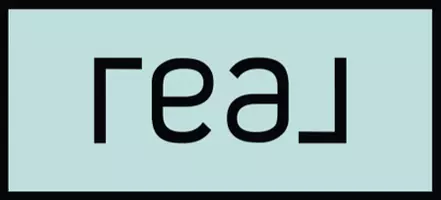
UPDATED:
Key Details
Property Type Single Family Home
Sub Type Single Family Residence
Listing Status Active
Purchase Type For Sale
Square Footage 4,526 sqft
Price per Sqft $309
MLS Listing ID 5160691
Style Conventional
Bedrooms 4
Full Baths 3
Half Baths 1
HOA Y/N No
Abv Grd Liv Area 3,254
Year Built 2023
Annual Tax Amount $4,310
Tax Year 2024
Lot Size 73.472 Acres
Acres 73.472
Property Sub-Type Single Family Residence
Property Description
Step inside to a light-filled two-story living room showcasing gorgeous Schadd custom cabinetry, quartz countertops, and premium finishes throughout. The spacious kitchen is a true showstopper, featuring countless extras and designed for both functionality and entertaining.
The primary suite offers a spa-like retreat with a soaking tub, an expansive custom tile shower, and generous closet space. The finished walk-out basement adds incredible flexibility—ideal for a family room, recreation area, or guest quarters.
Enjoy modern comfort with two Bryant furnaces and A/C units, tankless water heater, and water softener. Outside, you'll find a 2-car attached oversized garage plus an impressive 36x38 detached garage—perfect for vehicles, equipment, or hobbies.
The property includes free gas, city water, and trails through the woods, along with a cleared area perfect for a food plot. Take in breathtaking country views in every direction and experience the best of rural living without sacrificing comfort or style.
Whether you're seeking a private retreat, hobby farm, or dream country estate, this one truly checks all the boxes.
Location
State OH
County Morgan
Direction South
Rooms
Basement Full, Finished, Interior Entry, Walk-Out Access
Main Level Bedrooms 1
Interior
Interior Features Built-in Features, Ceiling Fan(s), Cathedral Ceiling(s), Double Vanity, Entrance Foyer, Eat-in Kitchen, High Ceilings, High Speed Internet, Kitchen Island, Open Floorplan, Pantry, Recessed Lighting, Walk-In Closet(s)
Heating Forced Air, Gas
Cooling Central Air, Multi Units
Fireplaces Number 1
Fireplaces Type Gas, Living Room, Stone
Fireplace Yes
Window Features Double Pane Windows
Appliance Built-In Oven, Cooktop, Dishwasher, Water Softener
Laundry Main Level, Laundry Room
Exterior
Exterior Feature Fire Pit
Parking Features Attached, Detached, Garage, Garage Door Opener, Workshop in Garage
Garage Spaces 4.0
Garage Description 4.0
View Y/N Yes
Water Access Desc Public,Well
View Trees/Woods
Roof Type Metal
Porch Covered, Deck, Front Porch, Patio, Wrap Around
Private Pool No
Building
Lot Description Landscaped, Wooded
Faces South
Story 2
Foundation Concrete Perimeter
Sewer Septic Tank
Water Public, Well
Architectural Style Conventional
Level or Stories Two
Schools
School District Morgan Lsd - 5801
Others
Tax ID 040-000-680-0
Acceptable Financing Cash, Conventional, FHA, VA Loan
Listing Terms Cash, Conventional, FHA, VA Loan

GET MORE INFORMATION

Dawn Semancik
Team Leader | License ID: SAL.2016005292
Team Leader License ID: SAL.2016005292
- Homes For Sale in Northfield, OH
- Homes For Sale in Macedonia, OH
- Homes For Sale in Streetsboro, OH
- Homes For Sale in Cuyahoga Falls, OH
- Homes For Sale in Tallmadge, OH
- Homes For Sale in Twinsburg, OH
- Homes For Sale in Solon, OH
- Homes For Sale in Medina, OH
- Homes For Sale in Hinckley, OH
- Homes For Sale in Stow, OH
- Homes For Sale in Hudson, OH
- Homes For Sale in Aurora, OH




