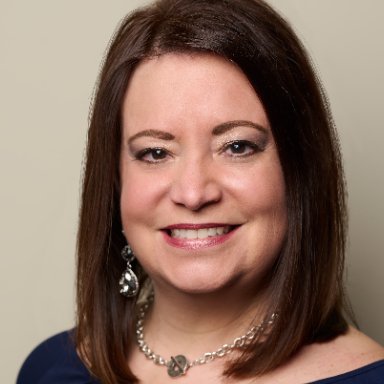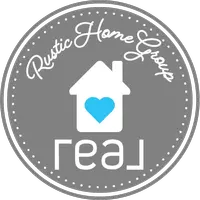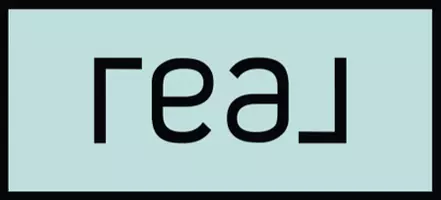
UPDATED:
Key Details
Property Type Single Family Home
Sub Type Single Family Residence
Listing Status Active
Purchase Type For Sale
Square Footage 3,918 sqft
Price per Sqft $253
Subdivision Dover Bay
MLS Listing ID 5162590
Style Cape Cod
Bedrooms 3
Full Baths 4
Half Baths 1
Construction Status Updated/Remodeled
HOA Y/N No
Abv Grd Liv Area 2,580
Year Built 1967
Annual Tax Amount $9,115
Tax Year 2024
Lot Size 0.699 Acres
Acres 0.699
Property Sub-Type Single Family Residence
Property Description
Step inside to a light-filled open design where panoramic folding glass doors frame the outdoors and open to a brand-new Amish-built deck. Overlooking serene greenery, this expansive outdoor retreat creates a seamless connection between the home and its natural setting—ideal for alfresco dining, hosting gatherings, or quiet evenings. The chef's kitchen is a true centerpiece, anchored by a quartz waterfall island and outfitted with KitchenAid professional appliances, double gas ovens, brass fixtures, and a custom backsplash. The open-plan dining and living areas flow effortlessly together, with designer lighting, wide-plank flooring, and dual fireplaces adding warmth and sophistication.Each of the three bedroom suites is designed as a private sanctuary with en-suite spa baths featuring soaking tubs, rainfall showers, and hand-selected tilework. In total, the home offers five impeccably styled bathrooms that rival a luxury resort.The finished lower level transforms into a private wellness and entertainment wing—complete with a custom wine room, sauna, dry bar, and media lounge. This flexible space is perfect for relaxation or entertaining on a grand scale.
Additional highlights include:Four-car garage (attached & detached) with ample storage.All new mechanicals and finishes: windows, doors, driveway, electrical, furnace, boiler, and fixtures. Refined architectural details throughout, including chandeliers, modern railings, and designer flooring. Expansive yard offering both privacy and space to enjoy outdoor living .With its estate-sized lot, Amish-crafted deck, and serene natural backdrop, 561 Upland offers more than just a home—it's a private luxury retreat where elegance and nature live in harmony.
Location
State OH
County Cuyahoga
Rooms
Basement Finished
Main Level Bedrooms 1
Interior
Heating Forced Air
Cooling Central Air
Fireplaces Number 2
Fireplaces Type Dining Room, Double Sided, Family Room
Fireplace Yes
Window Features Double Pane Windows
Appliance Dryer, Dishwasher, Disposal, Microwave, Range, Refrigerator, Washer
Exterior
Parking Features Attached, Driveway, Detached, Garage
Garage Spaces 4.0
Garage Description 4.0
Water Access Desc Public
Roof Type Shingle
Porch Enclosed, Patio, Porch
Private Pool No
Building
Sewer Public Sewer
Water Public
Architectural Style Cape Cod
Level or Stories Two
Construction Status Updated/Remodeled
Schools
School District Bay Village Csd - 1801
Others
Tax ID 204-19-098
Security Features Carbon Monoxide Detector(s),Smoke Detector(s)

GET MORE INFORMATION

Dawn Semancik
Team Leader | License ID: SAL.2016005292
Team Leader License ID: SAL.2016005292
- Homes For Sale in Northfield, OH
- Homes For Sale in Macedonia, OH
- Homes For Sale in Streetsboro, OH
- Homes For Sale in Cuyahoga Falls, OH
- Homes For Sale in Tallmadge, OH
- Homes For Sale in Twinsburg, OH
- Homes For Sale in Solon, OH
- Homes For Sale in Medina, OH
- Homes For Sale in Hinckley, OH
- Homes For Sale in Stow, OH
- Homes For Sale in Hudson, OH
- Homes For Sale in Aurora, OH




