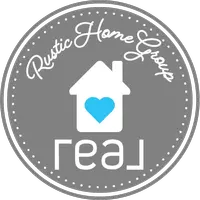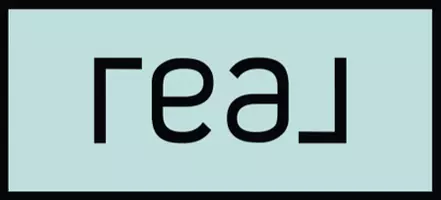OPEN HOUSE
Sat Jun 07, 1:00pm - 2:00pm
UPDATED:
Key Details
Property Type Single Family Home
Sub Type Single Family Residence
Listing Status Active
Purchase Type For Sale
Square Footage 1,144 sqft
Price per Sqft $118
MLS Listing ID 5127309
Style Manufactured Home,Mobile Home,Ranch
Bedrooms 2
Full Baths 2
HOA Y/N No
Abv Grd Liv Area 1,144
Land Lease Amount 424.0
Year Built 2002
Annual Tax Amount $1,235
Tax Year 2024
Lot Size 1,528 Sqft
Acres 0.0351
Property Sub-Type Single Family Residence
Property Description
From the moment you arrive, you'll be impressed by the home's exceptional curb appeal. Step inside to discover a thoughtfully designed open-concept layout, perfect for modern living. The spacious living room features a cozy gas fireplace and flows seamlessly into the dining area and kitchen, which boasts granite countertops and ample cabinet space.
This home offers two comfortable bedrooms, plus a versatile third room currently used as an office—easily convertible into a bedroom to suit your needs. There are two full bathrooms, including a guest bath and a private en-suite in the primary bedroom, complete with his-and-her closets. Enjoy stylish updates throughout, including modern lighting, quality finishes, and a charming barn door accent.
Step out back and relax in your own private oasis! The fully fenced backyard features a deck with a ceiling fan for those warm summer days, a spacious concrete patio, and plenty of green space. The lot offers added privacy with neighbors set at a comfortable distance, and there's even a cozy firepit area—ideal for summer evenings. The oversized two-car garage includes a dedicated storage area with LED lighting and a window AC unit, making it perfect for year-round projects. Bonus Feature: The “She-Shed”! This delightful outbuilding includes an electric fireplace, mini split AC unit, and endless potential. Use it as a peaceful retreat, craft room, or even a private home office to maintain a healthy work-life balance. Don't miss your chance to make this charming and versatile home your own—schedule your showing today!
Location
State OH
County Stark
Community Common Grounds/Area, Playground, Pool
Rooms
Basement None
Main Level Bedrooms 2
Interior
Heating Electric, Heat Pump
Cooling Heat Pump
Fireplaces Number 2
Fireplaces Type Gas
Fireplace Yes
Appliance Dryer, Range, Refrigerator, Washer
Laundry Main Level
Exterior
Parking Features Driveway, Detached, Garage Faces Front, Garage, Paved
Garage Spaces 2.0
Garage Description 2.0
Pool Community
Community Features Common Grounds/Area, Playground, Pool
Water Access Desc Public
Roof Type Asphalt,Fiberglass
Porch Deck, Patio
Private Pool No
Building
Sewer Public Sewer
Water Public
Architectural Style Manufactured Home, Mobile Home, Ranch
Level or Stories One
Schools
School District Canton Lsd - 7603
Others
Tax ID 98002302
Acceptable Financing Cash
Listing Terms Cash
Special Listing Condition Standard
GET MORE INFORMATION
Dawn Semancik
Team Leader | License ID: SAL.2016005292
Team Leader License ID: SAL.2016005292
- Homes For Sale in Northfield, OH
- Homes For Sale in Macedonia, OH
- Homes For Sale in Streetsboro, OH
- Homes For Sale in Cuyahoga Falls, OH
- Homes For Sale in Tallmadge, OH
- Homes For Sale in Twinsburg, OH
- Homes For Sale in Solon, OH
- Homes For Sale in Medina, OH
- Homes For Sale in Hinckley, OH
- Homes For Sale in Stow, OH
- Homes For Sale in Hudson, OH
- Homes For Sale in Aurora, OH




