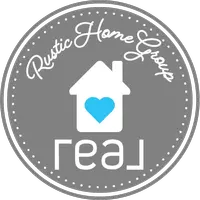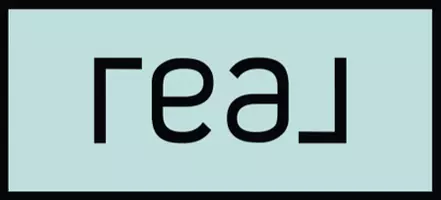UPDATED:
Key Details
Property Type Single Family Home
Sub Type Single Family Residence
Listing Status Pending
Purchase Type For Sale
Square Footage 1,804 sqft
Price per Sqft $132
MLS Listing ID 5127738
Style Ranch
Bedrooms 3
Full Baths 2
Construction Status Updated/Remodeled
HOA Y/N No
Abv Grd Liv Area 1,804
Year Built 1966
Annual Tax Amount $2,263
Tax Year 2024
Lot Size 9,191 Sqft
Acres 0.211
Property Sub-Type Single Family Residence
Property Description
What You'll Love:
- Open-Concept Living: The huge kitchen flows seamlessly into the dining area, making it perfect for hosting, meal prepping, or just catching up over coffee. Real oak cabinetry (most with slide-outs!), a dedicated mixer/appliance bay, and newer appliances (all - Bonus Room Goals: The back bonus room features three walls of windows, vaulted ceilings, and a direct view of your peaceful, fenced-in backyard - perfect for morning coffee, cozy evenings, or plant parent paradise.
- Updated Inside & Out: Fresh paint, updated laminate flooring throughout (with carpet in just one bedroom), and fully renovated bathrooms in 2024 - including a sleek main bath with tons of storage - means you can move in and relax.
- Outdoor Living: A massive concrete patio offers space for entertaining, grilling, dining, and unwinding under the stars. Plus, the shed is a hidden gem, loaded with cabinetry and workspaces for hobbies, projects, or storage.
- Smart & Comfortable: Stay cool with central A/C controlled by a Nest smart thermostat, and enjoy the convenience of an attached 2-car garage and a full privacy fence around the backyard for added peace of mind.
This home is located in a quiet, walkable neighborhood near parks, restaurants, and literally right by the schools - talk about an easy morning routine. Want to come see the spaces where everyone ends up hanging out - the bright kitchen, the breezy sunroom, and the peaceful backyard? Don't wait. Schedule your private tour of 1420 White Avenue today!
Location
State OH
County Sandusky
Direction East
Rooms
Other Rooms Shed(s)
Main Level Bedrooms 3
Interior
Interior Features Bidet, Ceiling Fan(s), His and Hers Closets, Kitchen Island, Multiple Closets, Open Floorplan, Recessed Lighting, Smart Thermostat, Vaulted Ceiling(s)
Heating Baseboard
Cooling Central Air, Electric
Fireplace No
Window Features Bay Window(s),Shutters,Window Treatments
Appliance Dryer, Dishwasher, Microwave, Range, Refrigerator, Washer
Laundry Washer Hookup, Electric Dryer Hookup, Inside, In Hall, Main Level
Exterior
Exterior Feature Fire Pit, Private Yard, Rain Gutters, Storage
Parking Features Concrete, Driveway, Garage Faces Front, Garage, Garage Door Opener
Garage Spaces 2.0
Garage Description 2.0
Fence Full, Privacy
Water Access Desc Public
View Neighborhood
Roof Type Asphalt,Fiberglass
Porch Covered, Front Porch, Patio
Private Pool No
Building
Lot Description Back Yard, City Lot, Flat, Front Yard, Landscaped, Level
Faces East
Foundation Slab
Sewer Public Sewer
Water Public
Architectural Style Ranch
Level or Stories One
Additional Building Shed(s)
Construction Status Updated/Remodeled
Schools
School District Fremont Csd - 7202
Others
Tax ID 34-50-00-6142-00
Acceptable Financing Cash, Conventional, FHA, USDA Loan, VA Loan
Listing Terms Cash, Conventional, FHA, USDA Loan, VA Loan
GET MORE INFORMATION
Dawn Semancik
Team Leader | License ID: SAL.2016005292
Team Leader License ID: SAL.2016005292
- Homes For Sale in Northfield, OH
- Homes For Sale in Macedonia, OH
- Homes For Sale in Streetsboro, OH
- Homes For Sale in Cuyahoga Falls, OH
- Homes For Sale in Tallmadge, OH
- Homes For Sale in Twinsburg, OH
- Homes For Sale in Solon, OH
- Homes For Sale in Medina, OH
- Homes For Sale in Hinckley, OH
- Homes For Sale in Stow, OH
- Homes For Sale in Hudson, OH
- Homes For Sale in Aurora, OH




