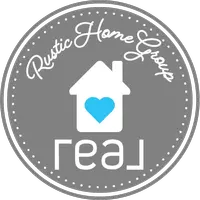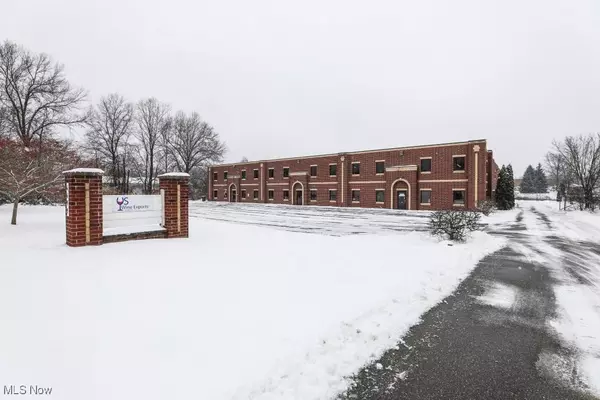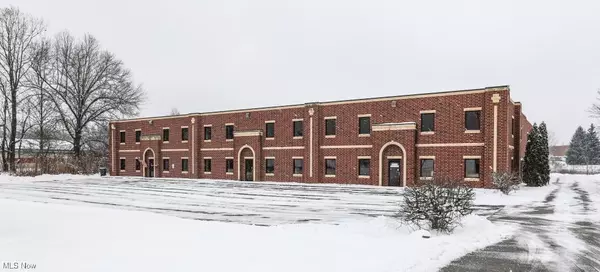REQUEST A TOUR If you would like to see this home without being there in person, select the "Virtual Tour" option and your agent will contact you to discuss available opportunities.
In-PersonVirtual Tour
$7,000
3.23 Acres Lot
UPDATED:
01/15/2025 06:08 AM
Key Details
Property Type Commercial
Sub Type Commercial
Listing Status Active
Purchase Type For Rent
Subdivision Ravenna
MLS Listing ID 5094324
HOA Y/N No
Year Built 2000
Lot Size 3.231 Acres
Acres 3.231
Property Description
Approximately 13,000 Sq. Ft. of Light Industrial Space For Rent in Ravenna Twp.
The space features 10,000 Sq. Ft. shop space (each shop space is 50ft. X 100ft.) with an approximately 30 ft. x 50 ft. Mezzanine storage area. Approximately 3,000 Sq. Ft. of office space consisting of Approximately 6 offices, (2) reception areas, kitchenette, and 2 half bathrooms.
There are 5 overhead doors:
(1) 14ft. x 14ft. Overhead door
(1) 12 ft. x 14 ft. Overhead door
(1) 10 ft. x 10 ft. Overhead door
(1) 12 ft. x 14 ft. Overhead door
(1) 8 ft. x 10 ft. Dock door
Offices for Unit B Portion:
Office 1- 11ft. x 14 ft.
Office 2- 12 ft. x 20 ft.
Office 3- 10 ft. x 13 ft.
Reception area- 11 ft. x 13 ft.
Conference Room- 16 ft. x 21 ft.
18 ft. ceiling clearance in the shop
Radiant gas heaters in the shop with gas forced air furnace and central air in the front offices.
3 Phase power- 208/120 V
Units A and B are connected by 10 ft. x 10 ft. Overhead garage door in the shop space.
Owner pays water & sewer. Tenants pay trash, electric, and gas.
The space features 10,000 Sq. Ft. shop space (each shop space is 50ft. X 100ft.) with an approximately 30 ft. x 50 ft. Mezzanine storage area. Approximately 3,000 Sq. Ft. of office space consisting of Approximately 6 offices, (2) reception areas, kitchenette, and 2 half bathrooms.
There are 5 overhead doors:
(1) 14ft. x 14ft. Overhead door
(1) 12 ft. x 14 ft. Overhead door
(1) 10 ft. x 10 ft. Overhead door
(1) 12 ft. x 14 ft. Overhead door
(1) 8 ft. x 10 ft. Dock door
Offices for Unit B Portion:
Office 1- 11ft. x 14 ft.
Office 2- 12 ft. x 20 ft.
Office 3- 10 ft. x 13 ft.
Reception area- 11 ft. x 13 ft.
Conference Room- 16 ft. x 21 ft.
18 ft. ceiling clearance in the shop
Radiant gas heaters in the shop with gas forced air furnace and central air in the front offices.
3 Phase power- 208/120 V
Units A and B are connected by 10 ft. x 10 ft. Overhead garage door in the shop space.
Owner pays water & sewer. Tenants pay trash, electric, and gas.
Location
State OH
County Portage
Rooms
Basement None
Interior
Heating Forced Air, Gas
Cooling Central Air
Fireplace No
Exterior
Parking Features Garage, On Site, Parking Lot
Schools
School District Ravenna Csd - 6706
Others
Tax ID 31-212-00-00-020-001
Special Listing Condition Standard
Read Less Info
Listed by Ryan Poland • Jack Kohl Realty • 330-296-9997 jkohlre@jkohlre.com
GET MORE INFORMATION
Dawn Semancik
Team Leader | License ID: SAL.2016005292
Team Leader License ID: SAL.2016005292
QUICK SEARCH
- Homes For Sale in Northfield, OH
- Homes For Sale in Macedonia, OH
- Homes For Sale in Streetsboro, OH
- Homes For Sale in Cuyahoga Falls, OH
- Homes For Sale in Tallmadge, OH
- Homes For Sale in Twinsburg, OH
- Homes For Sale in Solon, OH
- Homes For Sale in Medina, OH
- Homes For Sale in Hinckley, OH
- Homes For Sale in Stow, OH
- Homes For Sale in Hudson, OH
- Homes For Sale in Aurora, OH




