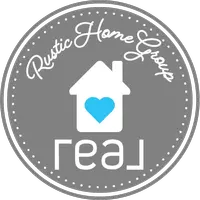UPDATED:
01/16/2025 07:12 PM
Key Details
Property Type Single Family Home
Sub Type Single Family Residence
Listing Status Active
Purchase Type For Sale
Square Footage 4,285 sqft
Price per Sqft $108
Subdivision Maple Hill
MLS Listing ID 5093335
Style Cape Cod
Bedrooms 4
Full Baths 3
Half Baths 1
HOA Y/N No
Abv Grd Liv Area 3,238
Year Built 1997
Annual Tax Amount $7,083
Tax Year 2023
Lot Size 0.800 Acres
Acres 0.8
Property Description
The main floor is anchored by a truly expansive master suite. Designed as a private retreat, this space boasts large closets and an oversized master bath, creating a luxurious haven for relaxation. Nearby, the first-floor laundry adds convenience to everyday living. The heart of the home is the 2-story great room, where a wall of windows frames stunning forest views, and a cozy corner fireplace invites warmth and comfort. From the second-floor bridge, you can enjoy the same breathtaking views, creating a seamless connection between the floors. The kitchen is bathed in natural light, offering extensive storage and ample counter space for all your culinary needs. Its central location makes it easily accessible to the formal dining room and a delightful windowed breakfast area, perfect for enjoying morning coffee. Gleaming hardwood floors run throughout most of the main level, enhancing the home's timeless charm. The second floor features three generously sized bedrooms and a large bathroom, as well as an accessible attic providing abundant storage. The walk-out lower level includes a full bath, making it an ideal space for an in-law or teen suite.
Recent updates include a brand-new 400 sq. ft. composite deck and front steps (2024), a new HVAC system (2024), a water softener and water heater (2023), and a roof replacement (2018). This home also features an oversized 2-car garage (22x24), perfect for vehicles and additional storage. Don't miss this exceptional property offering modern updates, a thoughtful layout, and a prime location. Schedule your tour today!
Location
State OH
County Geauga
Direction South
Rooms
Basement Full, Finished, Walk-Out Access, Sump Pump
Main Level Bedrooms 1
Interior
Heating Forced Air, Gas
Cooling Central Air
Fireplaces Number 1
Fireplaces Type Living Room
Fireplace Yes
Appliance Dryer, Dishwasher, Microwave, Range, Refrigerator, Washer
Laundry Main Level
Exterior
Parking Features Attached, Garage
Garage Spaces 2.0
Garage Description 2.0
Water Access Desc Public
Roof Type Asphalt,Fiberglass
Private Pool No
Building
Faces South
Story 2
Sewer Public Sewer
Water Public
Architectural Style Cape Cod
Level or Stories Two
Schools
School District Chardon Lsd - 2803
Others
Tax ID 10-165767
Acceptable Financing Cash, Conventional, FHA, VA Loan
Listing Terms Cash, Conventional, FHA, VA Loan
GET MORE INFORMATION
Dawn Semancik
Team Leader | License ID: SAL.2016005292
Team Leader License ID: SAL.2016005292
- Homes For Sale in Northfield, OH
- Homes For Sale in Macedonia, OH
- Homes For Sale in Streetsboro, OH
- Homes For Sale in Cuyahoga Falls, OH
- Homes For Sale in Tallmadge, OH
- Homes For Sale in Twinsburg, OH
- Homes For Sale in Solon, OH
- Homes For Sale in Medina, OH
- Homes For Sale in Hinckley, OH
- Homes For Sale in Stow, OH
- Homes For Sale in Hudson, OH
- Homes For Sale in Aurora, OH




