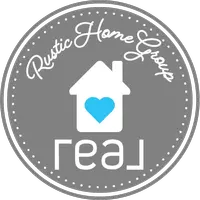UPDATED:
12/27/2024 05:42 PM
Key Details
Property Type Single Family Home
Sub Type Single Family Residence
Listing Status Active Under Contract
Purchase Type For Sale
Square Footage 2,114 sqft
Price per Sqft $130
MLS Listing ID 5091311
Style Colonial
Bedrooms 3
Full Baths 1
Half Baths 1
Construction Status Updated/Remodeled
HOA Y/N No
Abv Grd Liv Area 2,114
Year Built 1916
Annual Tax Amount $2,566
Tax Year 2023
Contingent Inspections
Lot Size 0.660 Acres
Acres 0.66
Property Description
The main level displays original hardwood floors, gorgeous oak trim with french and pocket doors all in pristine condition.
The spacious living room show cases a stunning oak fireplace mantel equipped with a natural gas, new logs and gas line as well. A great focal point that will surely capture your attention!
Pristine original oak wall trim and crown molding add to the charm. A formal dining room with large bay window and French doors add to the elegance.
You will enjoy the spacious kitchen with adjacent sitting/ family room addition with wood burning fireplace to use as you desire.
Second floor showcases 3 nice size bedrooms with full bath. Grand third floor floor attic for storage and or possible future 4th Bedroom/ Suite.
Additional upgrades include New Roof 2015, Newer Lennox Elite 94% efficiency furnace with Central air conditioning.
Exterior offers a detached 3 car garage ( two car plus one car garage extension). Natural Stone porch off back entrance with park-like setting. Great size lot that include 3 parcels adding up to 0.66 of an acre offer many options of use.
Call for your private showing today!
Location
State OH
County Stark
Rooms
Basement Other
Main Level Bedrooms 3
Interior
Interior Features Built-in Features, Ceiling Fan(s), Crown Molding, Entrance Foyer, Kitchen Island, Pantry, Storage, Walk-In Closet(s)
Heating Forced Air
Cooling Central Air
Fireplaces Number 2
Fireplaces Type Den, Gas, Living Room, Wood Burning
Fireplace Yes
Window Features Blinds,Bay Window(s),Double Pane Windows,Drapes,Insulated Windows,Screens,Storm Window(s),Wood Frames
Laundry Washer Hookup, Electric Dryer Hookup, In Basement, Lower Level
Exterior
Exterior Feature Awning(s), Courtyard, Garden, Private Yard, Rain Gutters
Parking Features Driveway, Garage, Garage Door Opener, Lighted, Private, Unpaved
Garage Spaces 3.0
Garage Description 3.0
Fence Partial, Privacy, Wood
View Y/N Yes
Water Access Desc Public
View City, Garden, Neighborhood, Trees/Woods
Roof Type Asphalt,Shingle
Porch Awning(s), Front Porch, Side Porch
Private Pool No
Building
Lot Description Back Yard, City Lot, Garden, Irregular Lot, Private, Near Public Transit, Wooded
Story 2
Foundation Block, Brick/Mortar
Sewer Public Sewer
Water Public
Architectural Style Colonial
Level or Stories Three Or More
Construction Status Updated/Remodeled
Schools
School District Alliance Csd - 7601
Others
Tax ID 00105313
Acceptable Financing Cash, Conventional, FHA, VA Loan
Listing Terms Cash, Conventional, FHA, VA Loan
GET MORE INFORMATION
Dawn Semancik
Team Leader | License ID: SAL.2016005292
Team Leader License ID: SAL.2016005292
- Homes For Sale in Northfield, OH
- Homes For Sale in Macedonia, OH
- Homes For Sale in Streetsboro, OH
- Homes For Sale in Cuyahoga Falls, OH
- Homes For Sale in Tallmadge, OH
- Homes For Sale in Twinsburg, OH
- Homes For Sale in Solon, OH
- Homes For Sale in Medina, OH
- Homes For Sale in Hinckley, OH
- Homes For Sale in Stow, OH
- Homes For Sale in Hudson, OH
- Homes For Sale in Aurora, OH




